2. Schematic Design Phase (SD)
“Get the big idea”
We explore broad alternatives in design and construction, and establish the general arrangement of spaces, character, and over all appearance of the design. Drawings typically range from diagrammatic to sketchy. Square footage is analyzed and a cost estimate made.
Examples from The Hilltop House:
Very first sketches explore broadly different ideas such as long, linear arrangement of rooms vs. more compact rectange. Issues of seasonal sunshine and views are considered.
Pencil on trace. |
|
 |
An early conecptual plan showing general layout roughly to scale. Letters designate rooms: G-Garage, E-Entry, M-Mudroom, Pdr-Powder room, SP-Screen Porch, K-Kitchen, Bk-Breakfast, D-Dining Room, L-Living Room, St-Study
Pencil on trace. |
|
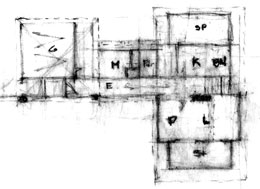 |
Figuring out roof forms to cover the plan and how they would resolve.
Pencil on trace. |
|
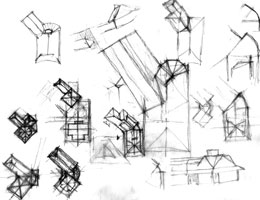 |
Aerial perspective sketch locating the house on the site showing property lines, zoning setbacks and contours
Pencil on trace. Alias (SketchTech) UpFront software used for 3D modeling as an aid. |
|
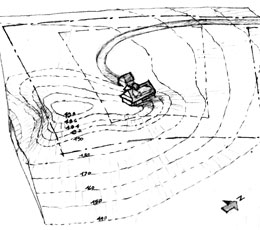 |
Final Schematic Design Floor Plan.
Pencil on trace. PowerCADD (PowerDraw) 2D software used as an aid |
|
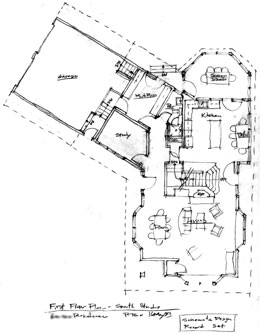 |
Final Schematic Design Prespective Sketch
Pencil on trace. Alias (SketchTech) UpFront software used for 3D modeling as an aid. |
|
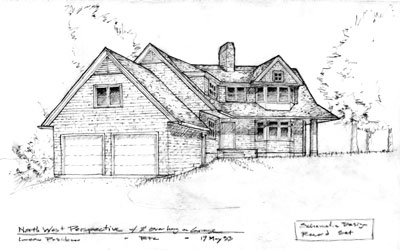 |
|
 |